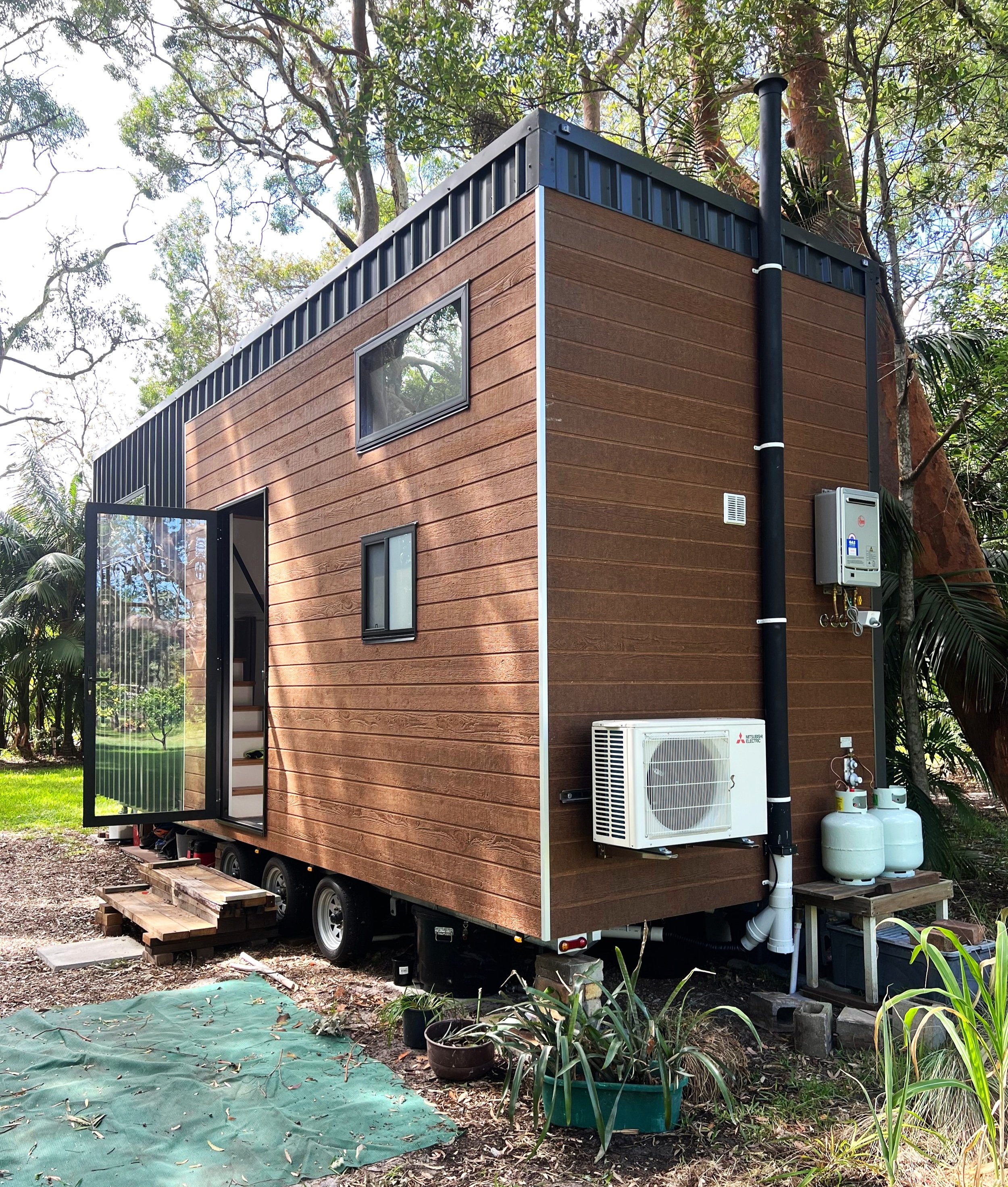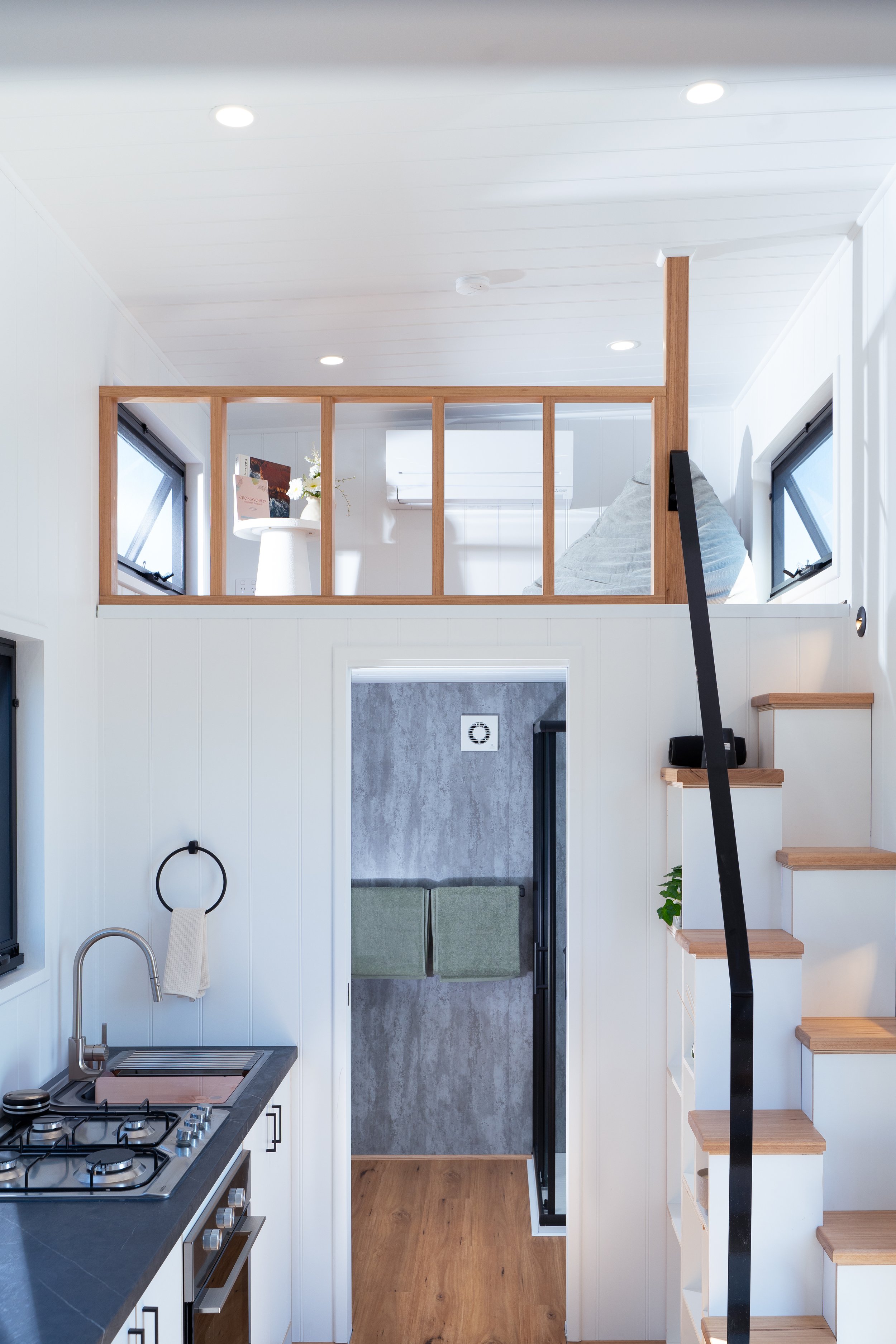
8m Dual Loft Tiny Home
Price Starts at $119,990 incl GST
The 8m Tiny Home is our signature model designed for all occasions. With thoughtful design and innovative use of space, this home offers 2 separate lofts which can accommodate up to 4 people comfortably. Whether you're looking for a full-time home, spacious weekender, or an extra source of income with a perfect Airbnb. The 8m Tiny Home delivers modern amenities, clever storage solutions, and a sleek aesthetic, making it the perfect all-rounder.
-
General
8m long × 2.4m wide × 4.2m high
Colorbond Trimdek and recycled hardwood weathertex external lining (Colour customisable)
Aluminium framed windows and doors with toughened UV protective smart glass
2.5Kw Split system Air-conditioner/ heater
Earthwool insulation in walls and ceiling with additional shed insulation in the ceiling and under the floor
LPG continuous flow hot water system
Hybrid Blackbutt flooring throughout (Other options available)
Flat bed trailer made from Australian hi-tensile steel Rated for 4.5 Tonnes
Three premium AL-KO axles
Heavy duty low profile tyres and load rated rims.
Removable drawbar for convenience in tight spaces
Bathroom
Spacious 900mm × 900mm stonex shower base
Corner entry shower screen with 5mm easy clean nano coating tough tempered glass
900mm vanity with ceramic molded sink top
Purchasers choice of Composting or flushing toilet
Built in storage cabinet with room for standard sized washing machine
Concrete look Wet area wall panels throughout (Colour customisable)
Kitchen
Large 2.9m long kitchen
600mm × 450mm workstation kitchen sink
Electric oven
4 Burner LPG stove top
Space for full height fridge
Lounge/ Dining
Breakfast bar for 2 on kitchen bench
Space for 2 Seat lounge
Room for large entertaining cabinet and TV or under stair storage/desk
Lofts
Both lofts accessed by stairs (can be ladders for additional floor space)
Main loft - 2.3m × 2.3m with Velux skylight
Second loft - 1.8m × 2.3m
Storage included underneath Each set of stairs
-
The following items can be customised but will incur an extra charge. Get in touch to discuss pricing and any further needs you may have
Double Glazed windows/ door
Incinerating toilet
Evostone benchtop
Fittings/ tapware style
Larger Air conditioner
-
The below items can be customised at no extra charge to give your tiny home your own personalised touch:
External cladding colour
Paint colour
flooring colour
Fittings/ tapware colour
Bathroom wall colour



















